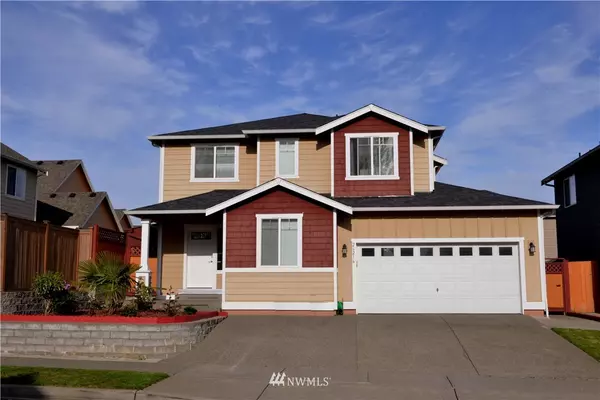Bought with Berkshire Hathaway HS NW
For more information regarding the value of a property, please contact us for a free consultation.
26216 123rd AVE SE Kent, WA 98030
Want to know what your home might be worth? Contact us for a FREE valuation!

Our team is ready to help you sell your home for the highest possible price ASAP
Key Details
Sold Price $514,000
Property Type Single Family Home
Sub Type Residential
Listing Status Sold
Purchase Type For Sale
Square Footage 2,325 sqft
Price per Sqft $221
Subdivision Kent
MLS Listing ID 1445443
Sold Date 07/01/19
Style 12 - 2 Story
Bedrooms 4
Full Baths 3
Year Built 2011
Annual Tax Amount $5,066
Lot Size 5,894 Sqft
Property Sub-Type Residential
Property Description
First owner. Better than new. This 4 Bedroom+Bonus Room/Office, 3 Full Bath Craftsman style home has been beautifully maintained and is move-in ready. An open concept floor plan with spacious kitchen. Bedroom and full bathroom on Main. Gorgeous landscaping front and back, Built in Beautiful Gazebo and Shed stay with the sale. All Appliances stay. Extra-large driveway easily fits 3cars. Located in sweet neighborhood, away from all the traffic noise, yet very close to all amenities. NO HOA Dues.
Location
State WA
County King
Area 330 - Kent
Rooms
Basement Unfinished
Interior
Interior Features Forced Air, Wall to Wall Carpet, Laminate, Bath Off Primary, Double Pane/Storm Window, Dining Room, WalkInPantry, Walk-In Closet(s), FirePlace, Water Heater
Flooring Laminate, Vinyl, Carpet
Fireplaces Number 1
Fireplace true
Appliance Dishwasher_, Dryer, GarbageDisposal_, RangeOven_, Refrigerator_
Exterior
Exterior Feature Cement Planked, Wood Products
Garage Spaces 2.0
Utilities Available Natural Gas Available, Sewer Connected, Electric
Amenities Available Cabana/Gazebo, Gas Available, Patio
View Y/N No
Roof Type Composition
Garage Yes
Building
Lot Description Curbs, Dead End Street, Paved, Secluded, Sidewalk
Story Two
Builder Name High Country Homes Inc
Sewer Sewer Connected
Water Public
Architectural Style Craftsman
New Construction No
Schools
Elementary Schools Millennium Elem
Middle Schools Meridian Jnr High
High Schools Kent-Meridian High
School District Kent
Others
Acceptable Financing Cash Out, Conventional, FHA, Private Financing Available, VA Loan, State Bond
Listing Terms Cash Out, Conventional, FHA, Private Financing Available, VA Loan, State Bond
Read Less

"Three Trees" icon indicates a listing provided courtesy of NWMLS.
GET MORE INFORMATION


