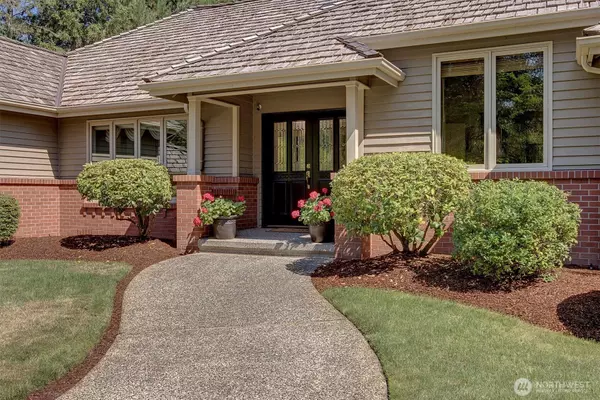17434 NE 129th ST Redmond, WA 98052
Open House
Sun Sep 07, 1:00pm - 3:00pm
Sun Oct 05, 1:00pm - 3:00pm
UPDATED:
Key Details
Property Type Single Family Home
Sub Type Single Family Residence
Listing Status Active
Purchase Type For Sale
Square Footage 3,696 sqft
Price per Sqft $635
Subdivision English Hill
MLS Listing ID 2413441
Style 11 - 1 1/2 Story
Bedrooms 3
Full Baths 2
Half Baths 1
HOA Fees $500/ann
Year Built 1990
Annual Tax Amount $19,106
Lot Size 28 Sqft
Lot Dimensions 115x194x147x197
Property Sub-Type Single Family Residence
Property Description
Location
State WA
County King
Area 550 - Redmond/Carnation
Rooms
Basement None
Main Level Bedrooms 3
Interior
Interior Features Bath Off Primary, Built-In Vacuum, Double Pane/Storm Window, Dining Room, Fireplace, Fireplace (Primary Bedroom), French Doors, Jetted Tub, Security System, Skylight(s), Sprinkler System, Vaulted Ceiling(s), Walk-In Closet(s), Walk-In Pantry, Water Heater, Wired for Generator
Flooring Ceramic Tile, Hardwood, Travertine, Carpet
Fireplaces Number 3
Fireplaces Type Gas
Fireplace true
Appliance Dishwasher(s), Disposal, Dryer(s), Microwave(s), Refrigerator(s), Stove(s)/Range(s), Trash Compactor, Washer(s)
Exterior
Exterior Feature Brick, Wood
Garage Spaces 3.0
Community Features CCRs
Amenities Available Patio, Sprinkler System
View Y/N No
Roof Type Shake
Garage Yes
Building
Lot Description Cul-De-Sac, Paved
Story One and One Half
Builder Name DJB Construction
Sewer Sewer Connected
Water Public
Architectural Style Traditional
New Construction No
Schools
Elementary Schools Sunrise Elem
Middle Schools Timbercrest Middle School
High Schools Woodinville Hs
School District Northshore
Others
Senior Community No
Acceptable Financing Cash Out, Conventional
Listing Terms Cash Out, Conventional
Virtual Tour https://vimeo.com/1113618995/897f610b4a?ts=0&share=copy




